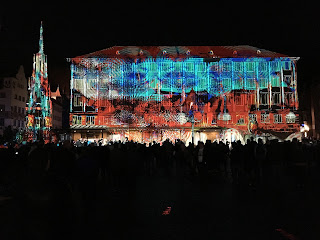Blick ins Heft: Profanität und Nobilität, Stadtbauwelt 13.2024

Blick ins Heft: In der aktuellen Stadtbauwelt 13.2024 ist auch mein Beitrag über die Iwan Baan-Ausstellung in der Architekturgalerie München enthalten. "Der niederländische Architekturfotograf Iwan Baan nimmt uns mit nach Rom und Las Vegas, nach Las Vegas und Rom. Zusammen mit ihm besuchen wir Bauten und Plätze, besichtigen Nichtorte der Infrastruktur, bestaunen ganze Stadtkulissen. Die Architekturgalerie München und ihre Kuratorin, Nicola Borgmann, präsentieren nun dem heimischen Publikum eine Auswahl von Baans Aufnahmen. In ihrer Gegenüberstellung wird ein Spannungsfeld zwischen Profanität und Nobilität spürbar." Das Bauwelt-Heft gibt es noch und die Ausstellung läuft ebenso noch! Ebenso empfehlenswert ist der zur Ausstellung erschienene Bildband (Lars Müller Publishers).





















